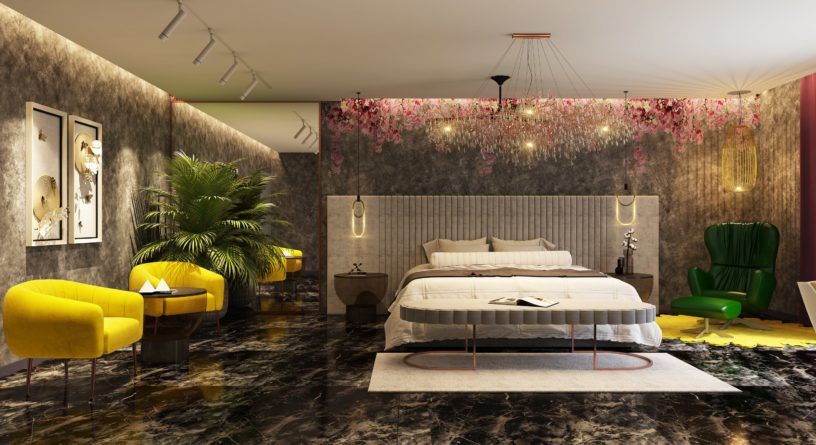
What is 3D Architectural Visualization?
Architectural visualization is a graphical display of an object that allows you to evaluate and present the external characteristics of any future structure. These are as good as experiencing the designs virtually before they are put to execution.
3D visualization of the exterior allows you to take the discussion with the customer to a completely new level and significantly reduces the time for making a decision. Visualization is much more understandable to a potential consumer and future customer than drawings and sketches. It effectively presents the project, contributing to a positive decision of the investor.
The development of architectural 3D visualization allows you to clearly demonstrate what the building will be like, the construction of which is planned in the near future. Three-dimensional visualization allows you to consider in detail all the parts of interest even before the start of construction work, which allows you to make changes in the event of any design flaws. In addition to developing the exterior of the building, attention is paid to technical details, which include stage lighting, quality materials and the ability to view individual architectural elements.
The design project of architectural 3d visualization consists of two images that are not similar to each other. The first image is drawn by hand using basic descriptive geometry. The second image is projected in a professional computer program. In modern practice, several universal programs are used that allow you to create high-quality three-dimensional pictures.
3D visualization is needed in order to be able to view a picture of a future project that is outwardly indistinguishable from reality, while assessing the planned construction costs and choosing the best option that will suit all parameters. Having made a 3d visualization, you can find a reasonable solution to unforeseen problems and eliminate possible errors in the project, which can lead to problems during construction work.
How popular is architectural 3D visualization?
Every year, 3D visualization is becoming more popular for firms working in the design and construction industry. Three-dimensional visualization is useful not only before starting construction, but will also help in the sale of real estate.
For the investor, the use of three-dimensional architectural design also plays a special role. Indeed, in addition to bare numbers, it becomes possible to see what the building that has not been built yet will be like. It is extremely difficult for a person ignorant of drawings to understand the main essence of the project, based on sketches or drafts.

